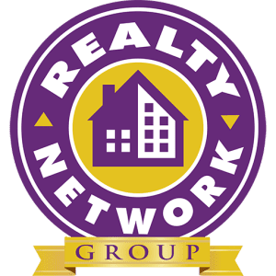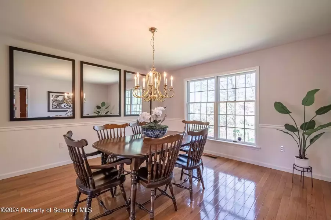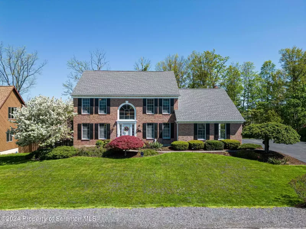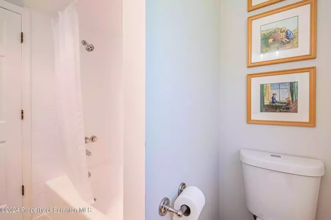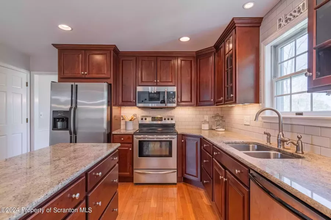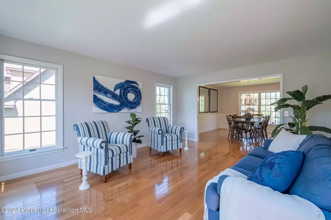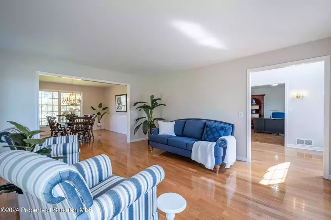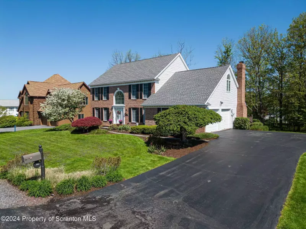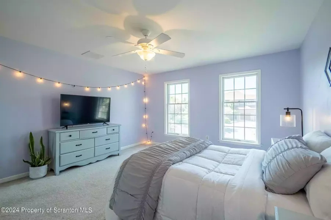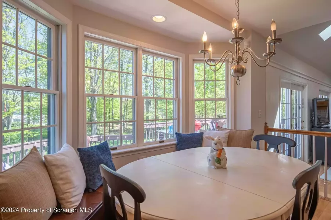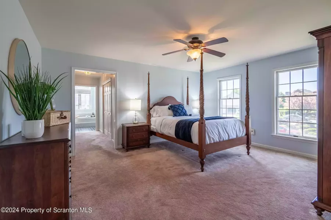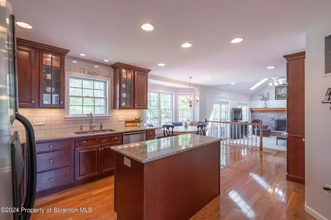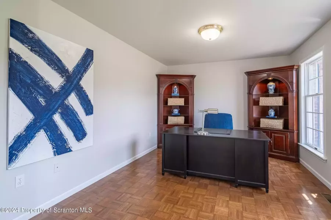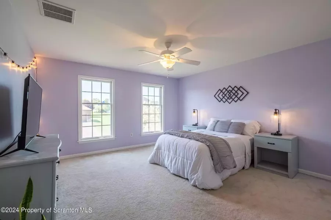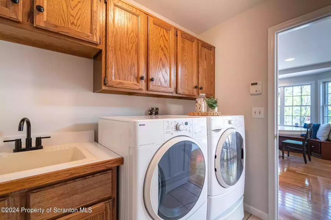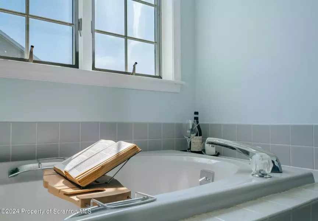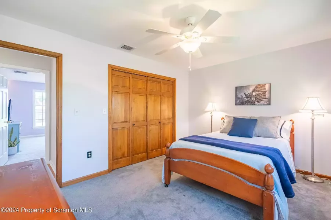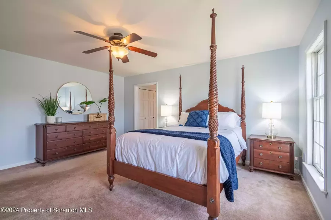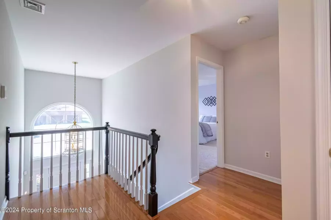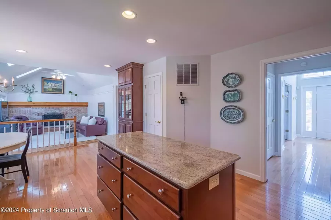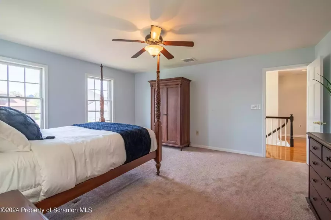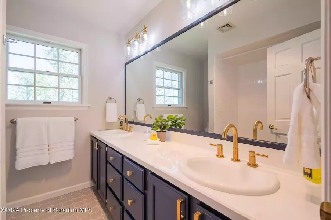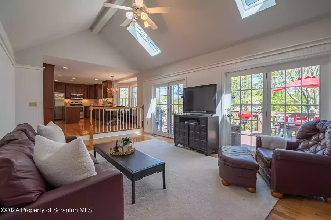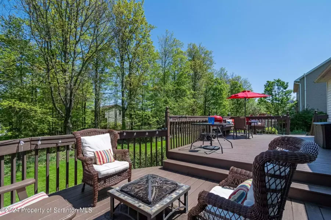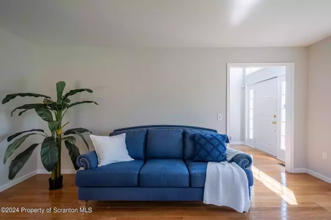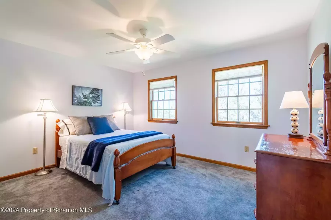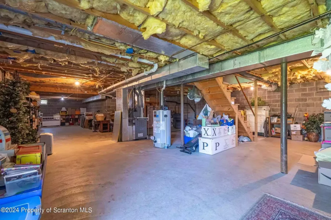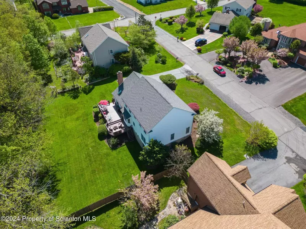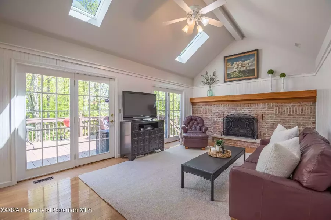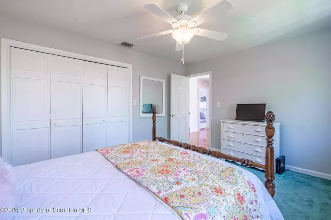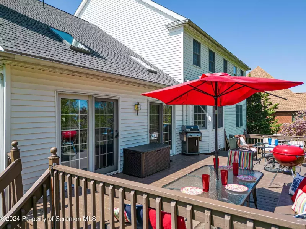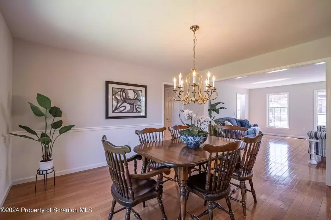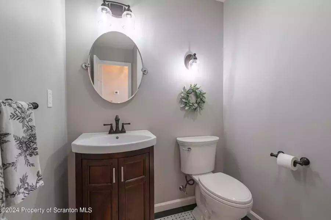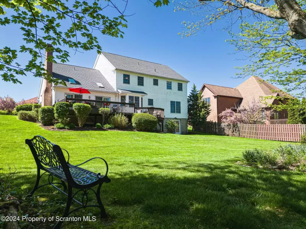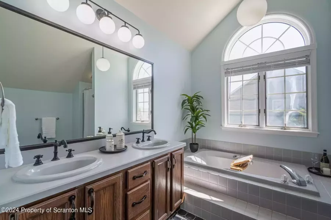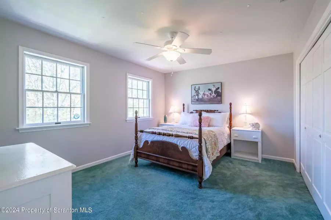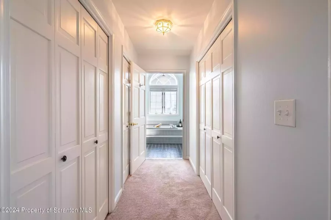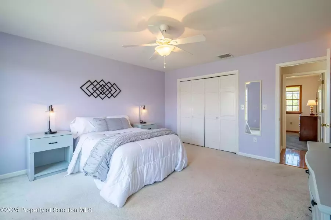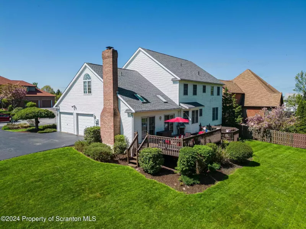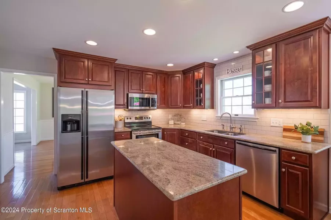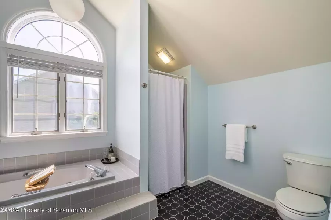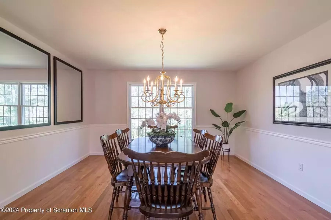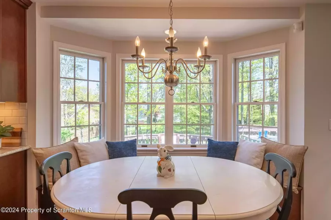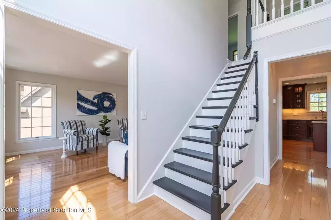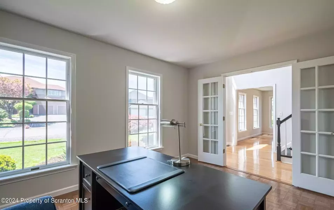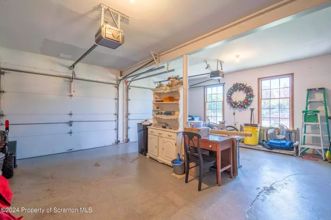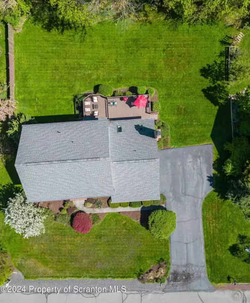Welcome to your dream home nestled in the coveted Abbey Ridge community. This custom-built Heritage Home offers an unparalleled blend of luxury, comfort, and timeless elegance. Boasting 4 bedrooms, 2 and a half baths, and a wealth of premium features, this residence epitomizes modern living at its finest.Step into the exquisite master suite, where relaxation meets sophistication. Pamper yourself in the spa-like atmosphere of the master bath, complete with a rejuvenating whirlpool tub and a dual sink vanity. Three large closets provide ample storage space, ensuring both convenience and organization. The heart of this home is its open-concept design, seamlessly connecting the kitchen to the family room. Whether you’re hosting gatherings or enjoying quiet family nights, the expansive layout offers versatility and comfort. Channel your inner chef in the gourmet kitchen, equipped with modern appliances, ample counter space, and custom cabinetry. From casual meals to elaborate culinary creations, this kitchen is designed to inspire your culinary adventures. Entertain guests in style in the separate formal dining room, where every meal becomes a special occasion. The elegant ambiance, accentuated by tasteful finishes and ample natural light, sets the stage for unforgettable dining experiences.Step outside to your private retreat–a large lot adorned with lush landscaping and a spacious back deck. Whether you’re savoring your morning coffee or hosting al fresco gatherings, this outdoor space invites you to unwind and enjoy the beauty of nature. Situated in the highly sought-after Abbey Ridge community, this property offers the perfect blend of tranquility and convenience. Enjoy easy access to top-rated schools, shopping destinations, dining options, parks, and more, making it an ideal place to call home. This home has been very well maintained. Recently, just freshly painted, newer roof and much more !
Residential For Sale
603 Hampton Road, Clarks Summit, Pennsylvania 18411

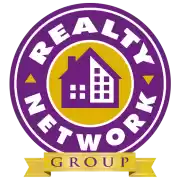
- Alice Manley
- 570.585.6880
- 570.954.3701
-
amanley@realtynetwork.net
