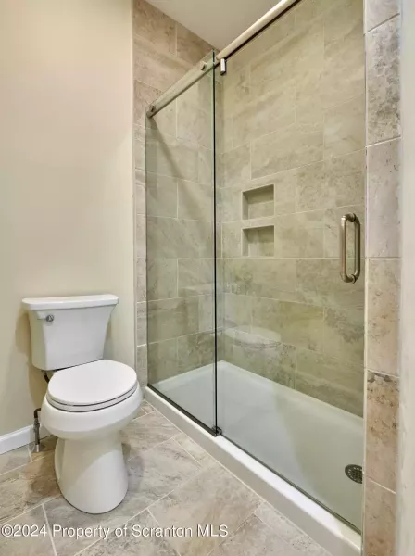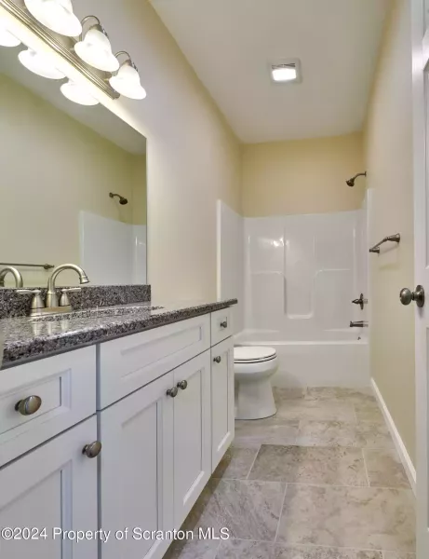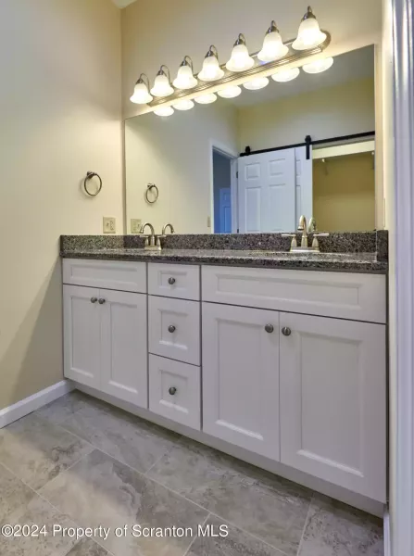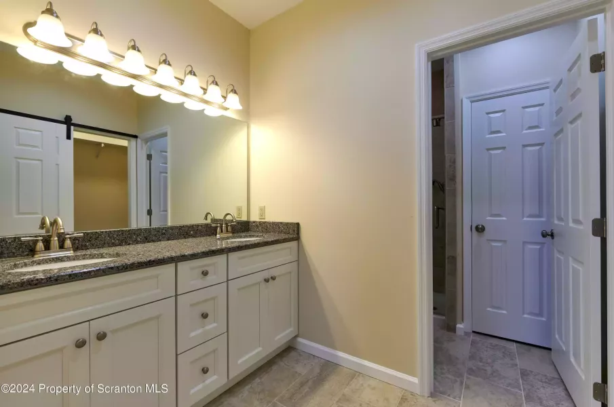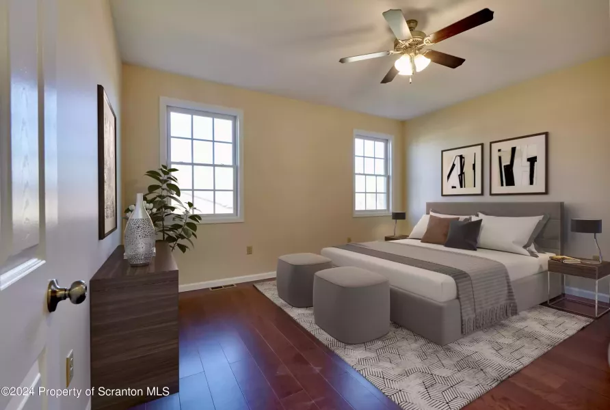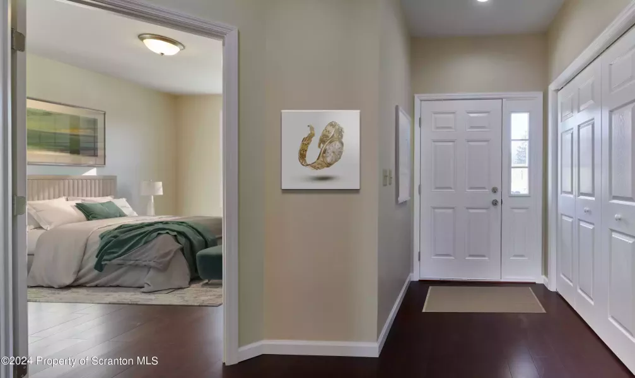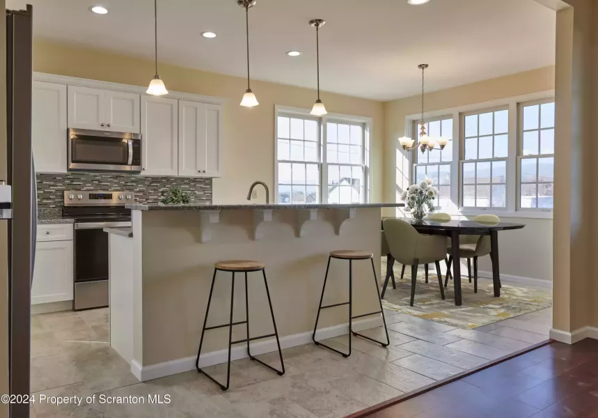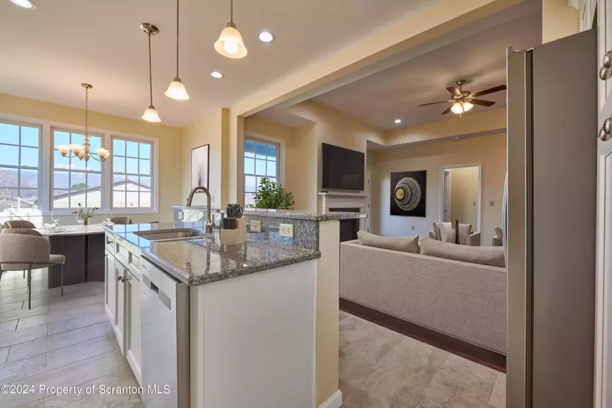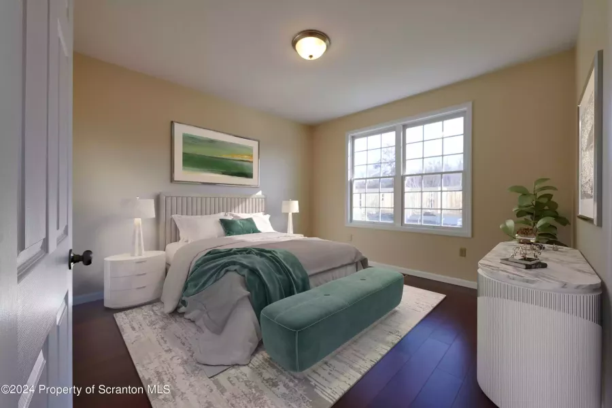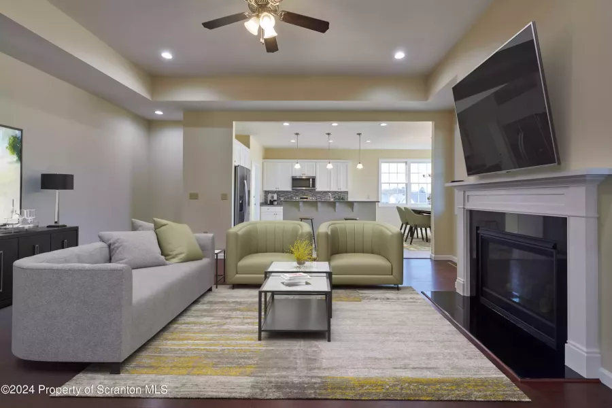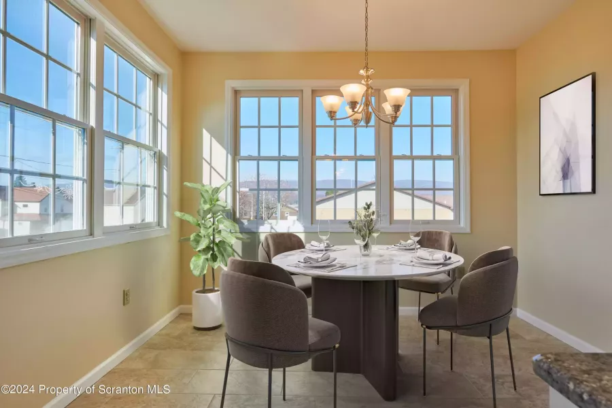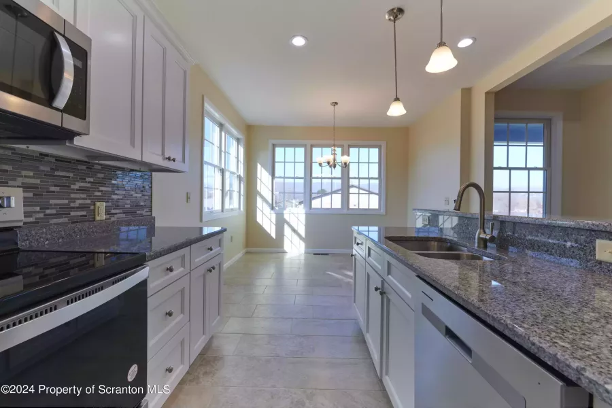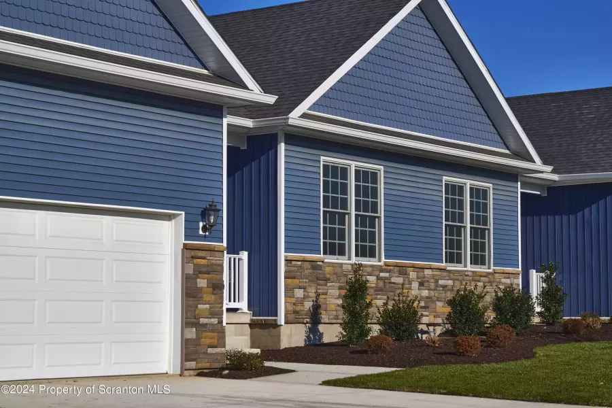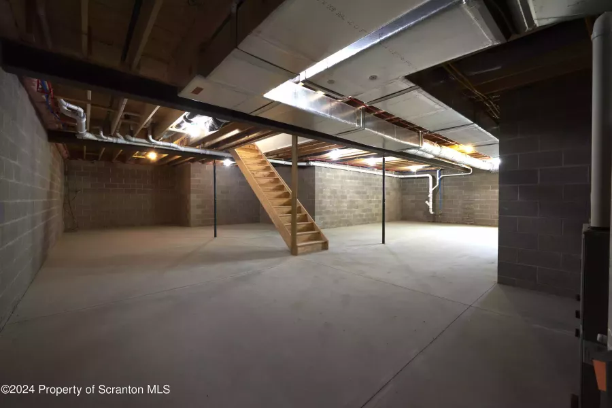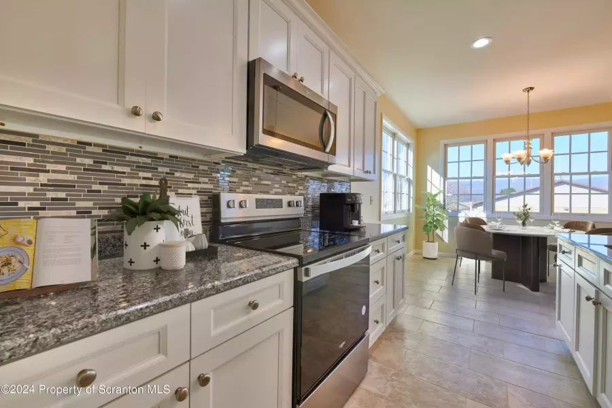Welcome to Settler’s View! Where Jessup’s Charm Meets Modern Living. This custom built, newly completed townhome offers a meticulous attention to detail. Thoughtfully landscaped grounds invite you into your new community. Spacious open floor plan, seamlessly connecting the kitchen, dining, and family rooms making this home ideal for gatherings. The kitchen boasts white, crisp Schrock cabinetry, granite countertops, and brushed nickel fixtures. Relax next to the fireplace in your generously sized family room featuring beautiful tray ceilings and clean lines. Step into your peaceful master bedroom with adjoining ensuite featuring granite vanities and Delta designer chrome faucets. Steps away from The Lackawanna Heritage Trail, shopping, and major highways. Welcome Home!

