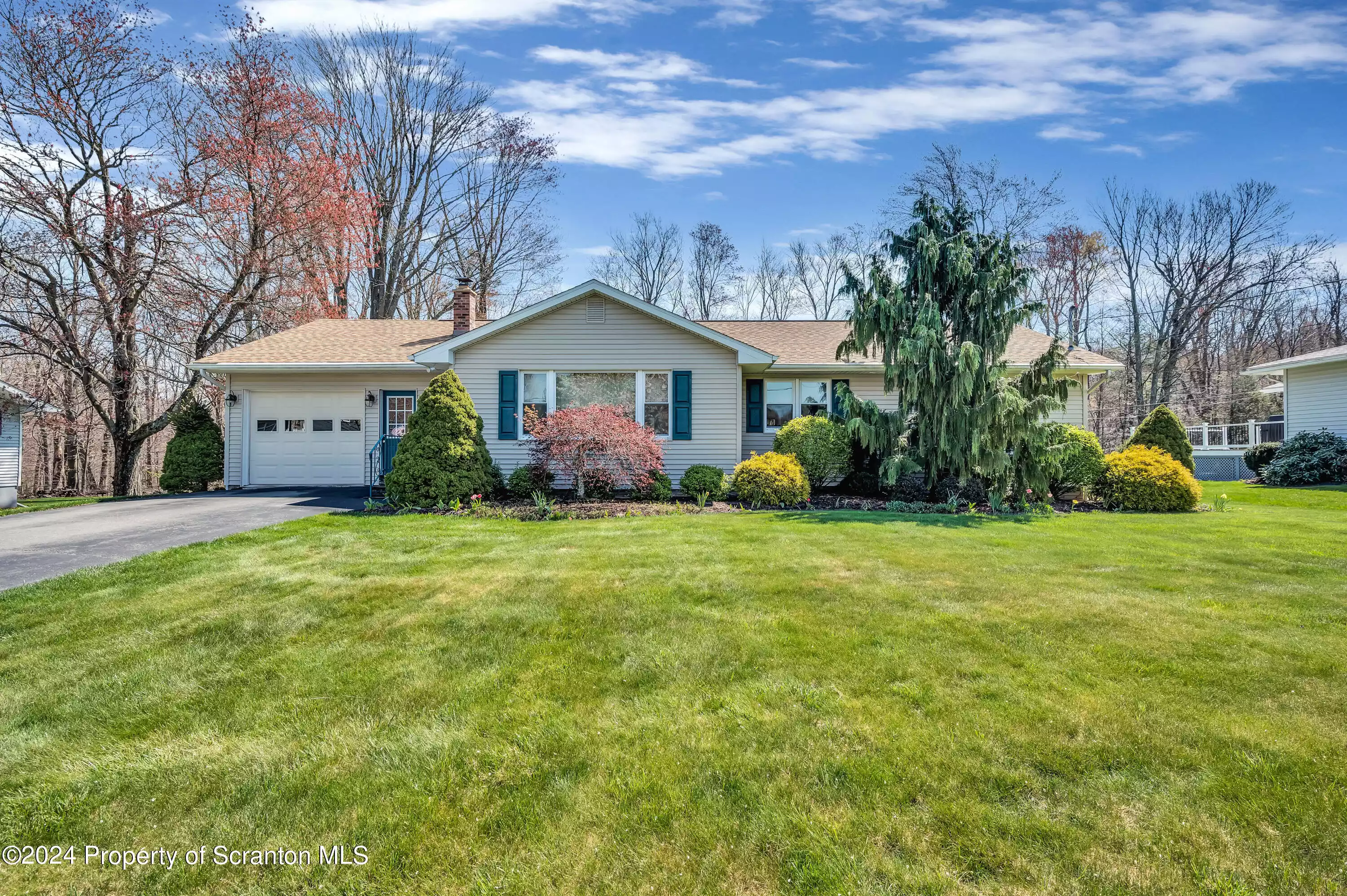North Pocono
Covington Twp, Pennsylvania
Sort Option
- Add date
- Price
- Featured
- Open House
- Lakefront
- Square Footage
- School District
- Pictures
- Property Type
- Title
Grid
List
Map
Residential For Sale
209 Shady Drive, Roaring Brook Twp, Pennsylvania 18444
8Room(s)
2Bathroom(s)
GarageParking(s)
41Picture(s)
1,960Sqft
Uncover the tranquility of this charming ranch home, boasting three bedroom and 2 full baths, nestled in the picturesque North Pocono School District. The property features 8 foot ceilings, hardwood floors, granite counter tops, and tile backsplash. There is central air throughout the home and ceiling fans in the bedrooms.
$299,900
Residential Lease For Lease
3191 Aberdeen Road, Madison Twp, Pennsylvania 18444
5Room(s)
2Bathroom(s)
GravelParking(s)
15Picture(s)
1,100Sqft
Wonderfully convenient location in Madison Twp, just outside Moscow Borough, North Pocono SD, this 3 Bedroom, 1.5 Bath Residential Rental will be available the first weekend of June. This single family dwelling was remodeled about 1+ year ago. There is an application process and an application fee of $40 non-refundable.
$1,500
Residential For Sale
107 Fawn Drive, Roaring Brook Twp, Pennsylvania 18444
8Room(s)
2Bathroom(s)
GarageParking(s)
43Picture(s)
1,350Sqft
Welcome to your dream home in Elmbrook Terrace, Roaring Brook Township! This meticulously crafted Cape Cod style residence offers 3-4 bedrooms, ideal for a growing family or those seeking versatile space for an office or playroom.
$329,000
Residential For Sale
335 Blue Shutters Road, Roaring Brook Twp, Pennsylvania 18444
9Room(s)
2Bathroom(s)
Garage door openerParking(s)
49Picture(s)
2,226Sqft
Spring into action and call this charming 3 bedroom, 2 bath split-level home your own. You'll appreciate the open floor plan, vaulted ceilings and hardwood floors as you effortlessly entertain guests. There are two separate family rooms, one on the main level with a cozy gas fireplace, and the other in the lower level would make a great media or exercise room.
$389,823
Residential For Sale
925 Apple Tree Rd. Road, Moscow, Pennsylvania 18444
6Room(s)
2Bathroom(s)
Garage door openerParking(s)
61Picture(s)
1,988Sqft
Harmony Hills! This beautiful home has been loved and well taken care of and is ready for its new family to love and care for it. 3 beds, 2 baths and with tons of recent updates including windows, roof, solar panels, heating system, flooring and the list goes on. The gorgeous backyard is fully fenced and is great for both relaxing or entertaining.
$465,000
Land For Sale
Ridge Street, Elmhurst, Pennsylvania 18444
8Picture(s)
This partially wooded 1.5 acre lot, located in a peaceful setting in the North Pocono school district, would make for a fabulous home building site.
$49,900
Residential For Sale
40 Tobyhanna Road, Gouldsboro, Pennsylvania 18424
6Room(s)
1Bathroom(s)
GarageParking(s)
1Picture(s)
1,093Sqft
MARKETED AS OCCUPIED. DO NO APPROACH OCCUPANTS. Offers must be entered at www.auctioncom. The list price is not indicative of seller's final reserve amount. Inspections of this property and contact with occupants are strictly prohibited. Property is sold ''as is'' NO FOR SALE SIGN ALLOWED.
$1
Residential For Sale
103 Birch Drive, Roaring Brook Twp, Pennsylvania 18444
10Room(s)
3Bathroom(s)
Off streetParking(s)
51Picture(s)
2,358Sqft
Timeless Elegance: A Masterpiece of Custom Craftsmanship. Situated on a meticulously manicured 1-acre parcel, this exquisite split-level ranch home stands as a testament to unparalleled craftsmanship and thoughtful design. Originally constructed in 1977, this residence has been meticulously remodeled and upgraded to surpass even the highest standards of luxury living.
$629,900
Residential For Sale
19 PATRICIA CIRCLE, Spring Brook Twp, Pennsylvania 18444
12Room(s)
3Bathroom(s)
Off streetParking(s)
65Picture(s)
3,068Sqft
WELCOME HOME - Immediately You WILL feel at Home as you enter this Generous Two Story Foyer; Totally REDONE Hardwood Floors throughout the Main Level.
$639,900
Land For Sale
355 Bird Road, Madison Twp, Pennsylvania 18444
10Picture(s)
Serene Oasis: 24-Acre Retreat with a Stunning Pond. Welcome to your own private sanctuary nestled in the heart of Madison Township, Pennsylvania. This exceptional 24-acre parcel of vacant land offers a rare opportunity to build your dream estate amidst the tranquil beauty of the Pocono Mountains.
$199,000
Residential For Sale
110 Debbie Drive, Jefferson Twp, Pennsylvania 18436
9Room(s)
3Bathroom(s)
GarageParking(s)
36Picture(s)
2,250Sqft
True ranch style property stucco and brick accents exterior, open floor plan, living room with stone fireplace, kitchen with breakfast bar and newer stainless-steel appliances. Newer laminate flooring and new wall to wall carpeting. Primary bedroom with private bath. Lower-level recreation room, game room and office, all feature new wall to wall carpeting.
$324,900
Commercial Lease For Lease
418 Daleville Highway, Moscow, Pennsylvania 18444
PavedParking(s)
3Picture(s)
2,000Sqft
Prime Office Building located in the center of North Pocono commerce. High Traffic area with plenty of parking available. Approximately 2,000 square feet. Minimum Lease term is 2 years.
$2,250













