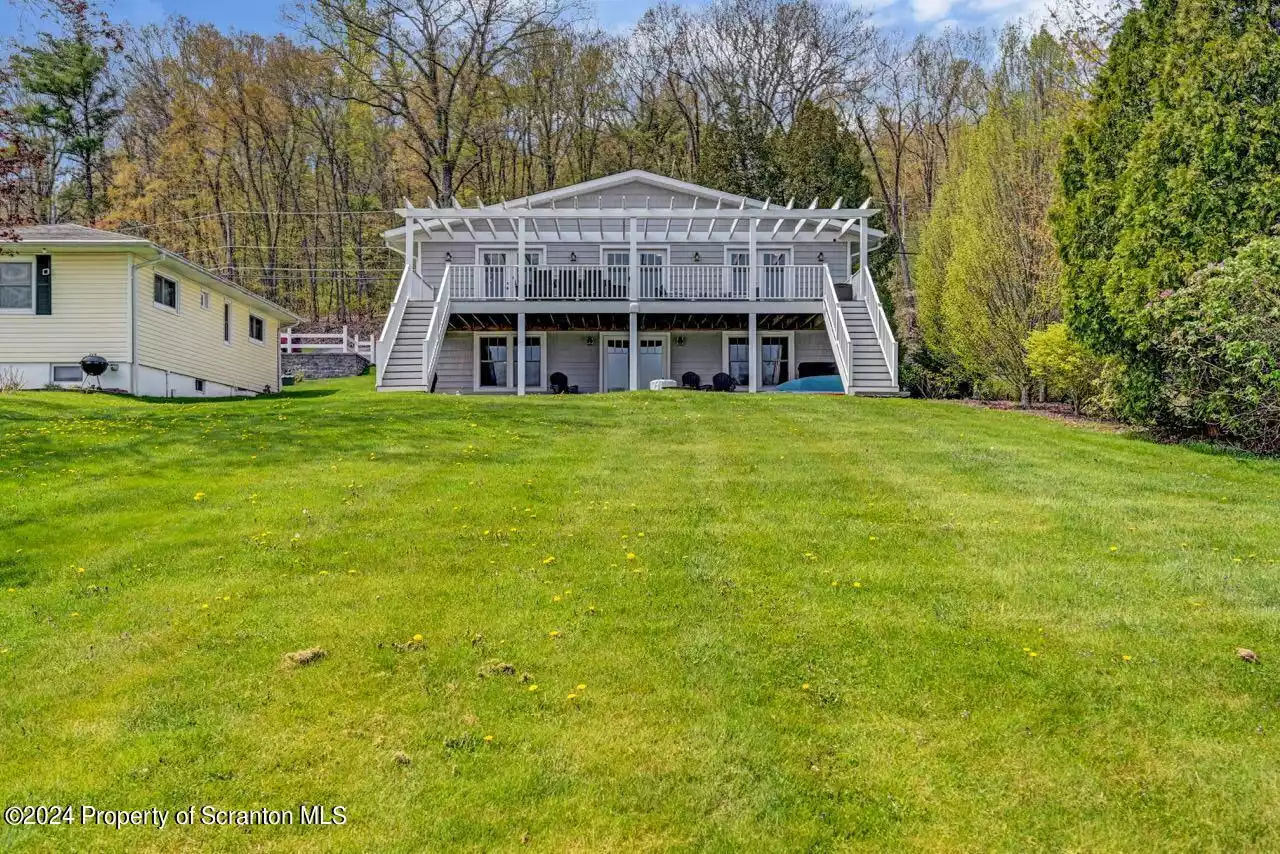Tunkhannock Area
Tunkhannock, Pennsylvania
Sort Option
- Add date
- Price
- Featured
- Open House
- Lakefront
- Square Footage
- School District
- Pictures
- Property Type
- Title
Grid
List
Map
Residential For Sale
671 State Route 307, Lake Winola, Pennsylvania 18625
8Room(s)
3Bathroom(s)
AsphaltParking(s)
82Picture(s)
2,704Sqft
Known at Lake Winola as 'The Paddle Inn', this modern year-round lakefront ranch home has amenities everywhere. The exterior offers 60 feet of lake frontage with a private dock, a huge composite deck overlooking the lake with a trellis, a patio overlooking the lake & 2 tiered paved parking for up to 10 cars.
$975,000
Residential For Sale
124 Schoolhouse Hill Road, Mehoopany, Pennsylvania 18629
12Room(s)
2Bathroom(s)
DrivewayParking(s)
46Picture(s)
2,376Sqft
Grand country home built in 1825 sitting on 1.93 acres. This 4 bedroom 2 bath home boasts a wood fireplace in the formal dining area as well as one in the primary bedroom. The very spacious eat in kitchen offers an island and pine cabinets. The full-length front porch invites you to sit a spell and take in the country air. Wood floors throughout this home complete the package.
$225,000
Residential For Sale
4 E Lemon Road, Tunkhannock, Pennsylvania 18657
7Room(s)
1Bathroom(s)
DetachedParking(s)
28Picture(s)
1,557Sqft
Ranch home ! Take a look at this 3 bedroom house with lots of updates in the past few years , roof in 2021 and more. Spacious kitchen with dining area overlooking huge fenced rear yard with patio , 2 sheds , above ground pool ( needs cover , owner has not opened it ) . Back inside has a modern bathroom, lots of basement storage with pellet stove and a bonus room.
$255,000
Residential For Sale
232 Sr 92, Tunkhannock, Pennsylvania 18657
4Room(s)
1Bathroom(s)
GarageParking(s)
13Picture(s)
840Sqft
This property is being marketed occupied. DO NOT APPROACH OCCUPANTS . NO SHOWINGS!!!!!AS IS/WHERE IS condition. The buyer is assuming ALL responsibility for any necessary eviction action. Listing broker & seller assume no responsibility and make no guarantees, warranties, or representations as to the availability or accuracy of the information herein.
$124,900
Land For Sale
0 SR 307 and Post Hill Rd, Factoryville, Pennsylvania 18419
17Picture(s)
Absolutely stunning acreage in Wyoming County. Opportunity to own 4.91 acres of picturesque land. This property has a walking path, a spring house, a footbridge across the creek, a driveway, and dappled sun peeking through the trees. Partially cleared, partially wooded, mostly rolling with a gentle slope. Stone walls marking some of the boundary lines.
$99,900
Residential For Sale
121/125 Marcy Road, Tunkhannock, Pennsylvania 18657
7Room(s)
2Bathroom(s)
AttachedParking(s)
37Picture(s)
1,750Sqft
Two for the price! Look at this beautiful cedar log home in a private wooded setting! Come see all that this has to offer, bonus guest home with 2+ bedrooms, 1 bathroom. 8x10 dog kennel with 8x24 fenced in run and shed. Then the main home with an open concept, awesome kitchen, island, all with granite counters, sliders to deck, metal roof, carport, Generac generator, ductless cooling and more.
$365,000
Residential For Sale
24 Thunderbird Trail, Tunkhannock, Pennsylvania 18657
11Room(s)
3Bathroom(s)
GarageParking(s)
60Picture(s)
2,862Sqft
This 5BR, 3Bath 2862 Sq Ft home abounds in both country charm and convenience. Located 1/2 mile from beautiful Lake Carey and 4 miles from downtown Tunkhannock.
$419,000
Residential For Sale
48 Redfield Street, Tunkhannock, Pennsylvania 18657
6Room(s)
2Bathroom(s)
GarageParking(s)
33Picture(s)
1,425Sqft
Completely Remodeled home nestled on a quiet street in the heart of Tunkhannock! Move right in to this spacious 2 story stunner featuring a New Roof, Windows, Doors, Furnace, Flooring, and Garage.
$220,000
Commercial Sale For Sale
156 Tioga Street, Tunkhannock, Pennsylvania 18657
AsphaltParking(s)
54Picture(s)
11,500Sqft
This former Ford Dealership is located in Tunkhannock, PA. and boasts a rich history and a prime location, the site is ideal for an auto dealer or repurpose developer. Includes 11,500 square feet of building .78 Acres of land, and plenty of parking.
$595,000
Land For Sale
Erhardt Road, Dalton, Pennsylvania 18414
7Picture(s)
Beautiful raw land in Overfield Twp. perfect for hunting (especially water fowl), recreation, and potential to build on area not in the wetland section. Property adjoins Countryside Conservancy land and also connects to the Factoryville Sportsman Club hunting lands. Wetlands/swamp in a portion of the property. Zoned Agricultural and enrolled in Clean and Green.
$150,000
Residential For Sale
6 Joan Drive, Tunkhannock, Pennsylvania 18657
8Room(s)
1Bathroom(s)
PavedParking(s)
39Picture(s)
2,000Sqft
Don't look any further! It is ALL right here! Quality. Convenience. Comfort. This spacious Home is one floor full of gracious living. Very well maintained, Move- in condition 4 Bedroom 1 Bathroom Ranch in a nice neighborhood.
$235,000
Residential For Sale
325 Schoolhouse Hill Road, Mehoopany, Pennsylvania 18629
6Room(s)
2Bathroom(s)
GarageParking(s)
61Picture(s)
1,453Sqft
This beautifully-maintained and updated 3 bed, 1.5 bath home on 2.1 acres offers you a private oasis with close proximity to P&G and Route 6. You will appreciate the open flow that takes you from the living room to kitchen to dining area.
$299,000













