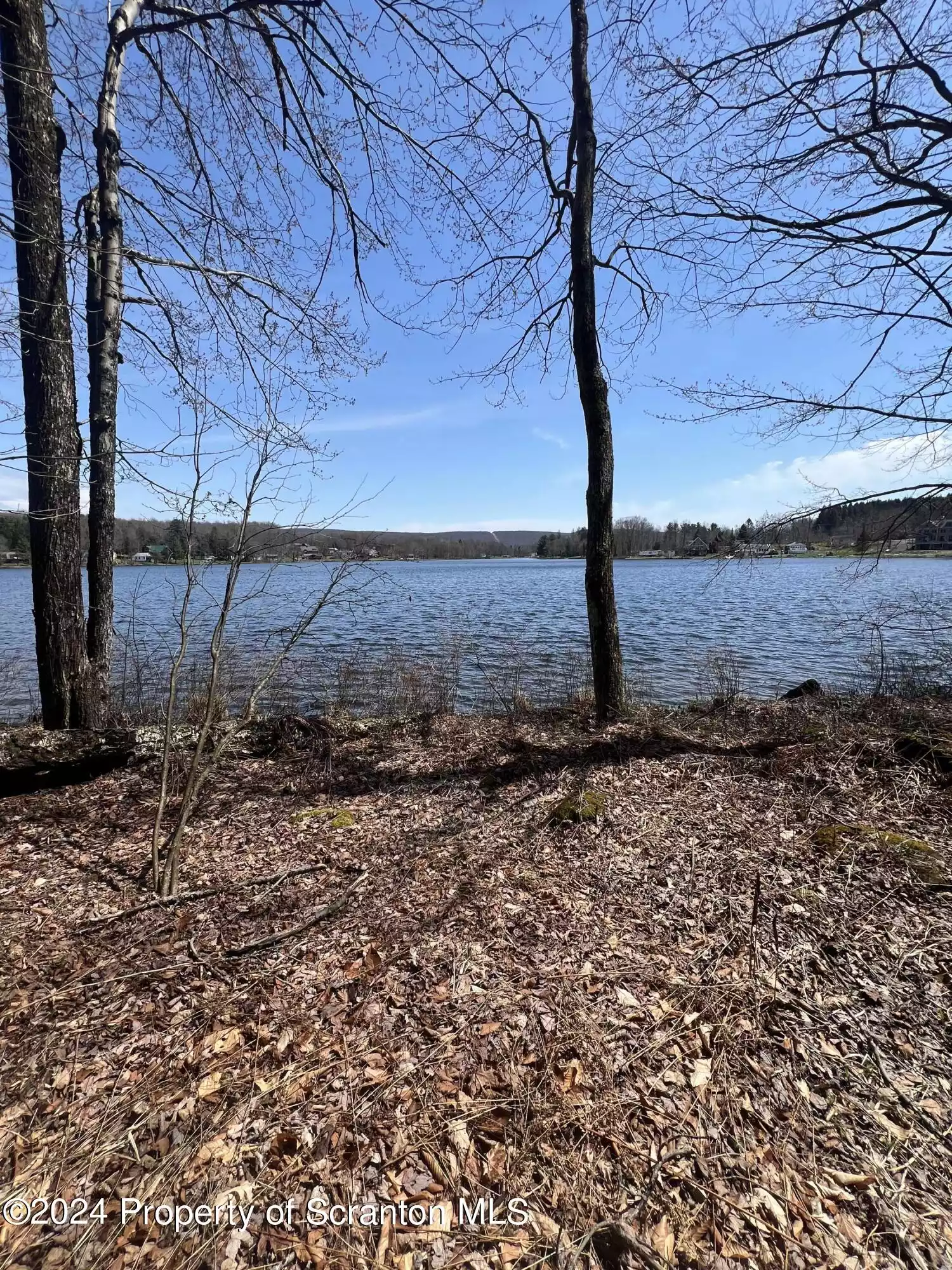Forest City Regional
Union Dale, Pennsylvania
Sort Option
- Add date
- Price
- Featured
- Open House
- Lakefront
- Square Footage
- School District
- Pictures
- Property Type
- Title
Grid
List
Map
Land For Sale
L1 Foster Road, Union Dale, Pennsylvania 18470
5Picture(s)
this lake front lot has many options to build your lake front dream home ! land is on both sides of the dirt road. convenient location just a short drive to Elk. Mountain Ski Resort and a leisurley walk to D & H Trail, this property provides an ideal blend of lakefront living and recreational convenience.
$75,000
Residential For Sale
310 Lewis Lake Road, Union Dale, Pennsylvania 18470
4Room(s)
1Bathroom(s)
ConcreteParking(s)
48Picture(s)
1,050Sqft
Discover the charm of a Lakefront Cottage on Lewis Lake, constructed in 2014. This two-bedroom abode brims with quality and charm. It features a generous kitchen leading to an expansive covered porch and a bluestone patio with serene lake views. The inviting living room boasts a fireplace. Convenient first-floor laundry/mudroom.
$345,000
Residential For Sale
161 Baxter Road, Pleasant Mount, Pennsylvania 18453
8Room(s)
3Bathroom(s)
Off streetParking(s)
79Picture(s)
2,100Sqft
Experience the charm of this fully remodeled cape cod style home nestled on over two acres of park-like scenery. Conveniently located on a quiet road with easy access to main highways, this home offers 4 bedrooms and 2.5 bathrooms, including a spacious primary suite with ample closet space and an en-suite bathroom. The upstairs features a large, flexible space--ideal for kids or bedrooms.
$449,000
Residential Lease For Lease
732 Delaware Street, Forest City, Pennsylvania 18421
4Room(s)
1Bathroom(s)
On streetParking(s)
14Picture(s)
821Sqft
Updated and remodeled second floor apt. on a quiet street. Walking distance to downtown Forest City. Large kitchen with washer/dryer hookup, new laminate flooring throughout the airy living area and bedrooms.Accepts Section 8Tenant pays electric and wifi. Landlord pays septic, water, trash and taxes.Online credit report, background check, driver's license and recent paystub required.
$1,100
Residential For Sale
44 11th Street, Union Dale, Pennsylvania 18470
5Room(s)
2Bathroom(s)
DrivewayParking(s)
39Picture(s)
1,280Sqft
Welcome to this charming, fully furnished Lake home. Nestled on 3 lots, at the end of 11th street. The property offers a perfect blend of comfort, convenience, and style, making it an ideal place to call home at Lowe Lake. As you step inside, you'll be greeted by an open and spacious layout, characterized by an abundance of natural light that permeates throughout.
$229,000
Residential For Sale
627 Railroad Street, Forest City, Pennsylvania 18421
6Room(s)
1Bathroom(s)
GarageParking(s)
24Picture(s)
1,252Sqft
3 bedroom, 1 bath house in Forest City. Double lot with 2 story, 3 car garage. Newer furnace. Electrical panel replaced. Main roof approx. 2012. Property being sold in ''as is'' condition.
$110,000
Residential For Sale
142 Dundaff Street, Forest City, Pennsylvania 18421
7Room(s)
3Bathroom(s)
On streetParking(s)
55Picture(s)
1,998Sqft
50s Retro Home Completely Remodeled with Exterior Paint in 2024. Central heat and air! Walk to Lake, Park, Trails, School, Grocery, and more. Yes, you can have it all! Perfect for a couple, first-time buyer, or family starter. Or as a second home in the mountains near skiing. 3 plus bedrooms, 2 1/2 baths, second-level laundry, lower-level full basement/workshop with a walkout entrance.
$259,000
Land For Sale
Padwa Road, Pleasant Mount, Pennsylvania 18453
4Picture(s)
Prime opportunity! 11+ acres of pristine land available for sale. This property offers endless possibilities for investors or those seeking to create their dream estate. Don't miss out on this rare chance to own a slice of natural beauty! Close to Elk Mountain and Honesdale! Recently surveyed! All measurements, dimensions, & info is approximate.
$89,900
Residential Lease For Lease
734 Delaware Street, Forest City, Pennsylvania 18421
4Room(s)
1Bathroom(s)
11Picture(s)
821Sqft
Updated and remodeled first floor apartment on a quiet street walking distance to Forest City. Front porch leads to enclosed entry. Large kitchen, living room with a view. Back bedroom has it's own deck. New windows and updated plumbing.Section 8 acceptedTenant pays electric and cable.Landlord pays water, sewer, trash and taxes.
$1,100
Residential For Sale
570 Lewis Lake Road, Union Dale, Pennsylvania 18470
12Room(s)
4Bathroom(s)
GarageParking(s)
82Picture(s)
3,662Sqft
We are proud to introduce this 1.77-acre property, boasting 356 feet of private lakefront and a stunning 3,600 sq. ft. modernized home with 6 bedrooms and 3.5 bathrooms. With its convenient location just a short drive from Elk Mountain Ski Resort and a leisurely walk from the D&H Rail Trail, this property provides an ideal blend of lakefront living and recreational convenience.
$1,299,900
Land For Sale
500 Block Clinton Street, Vandling, Pennsylvania 18421
14Picture(s)
Fantastic opportunity awaits the buyer if this 4+/- Acre Parcel. Rectangular in shape, dimensional size 600 x 300. The road frontage is 600 feet, on Clinton Street. R2 Zoning low density with extensive permissible uses. The uses include but are not limited to: Single family, Two family, Mobile on permanent foundation, private garage, Nursing home, Day care, Place of Worship.
$85,000
Residential For Sale
128 Scenic Lane H5 & H6 Lane, Union Dale, Pennsylvania 18470
8Room(s)
5Bathroom(s)
PavedParking(s)
76Picture(s)
3,987Sqft
EXECUTIVE HOUSING DREAM -- A newly remodeled TOWNHOUSE located in the resort community of Village of Four Seasons, a gated community at the base of the Elk Mountain Ski Center in Union Dale, Pa. This TOWNHOUSE is double the space, as it has two units that have been joined into ''ONE''.
$450,000













