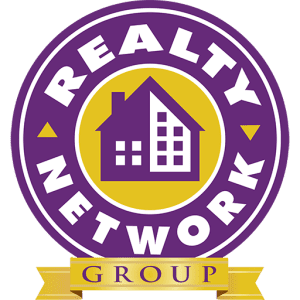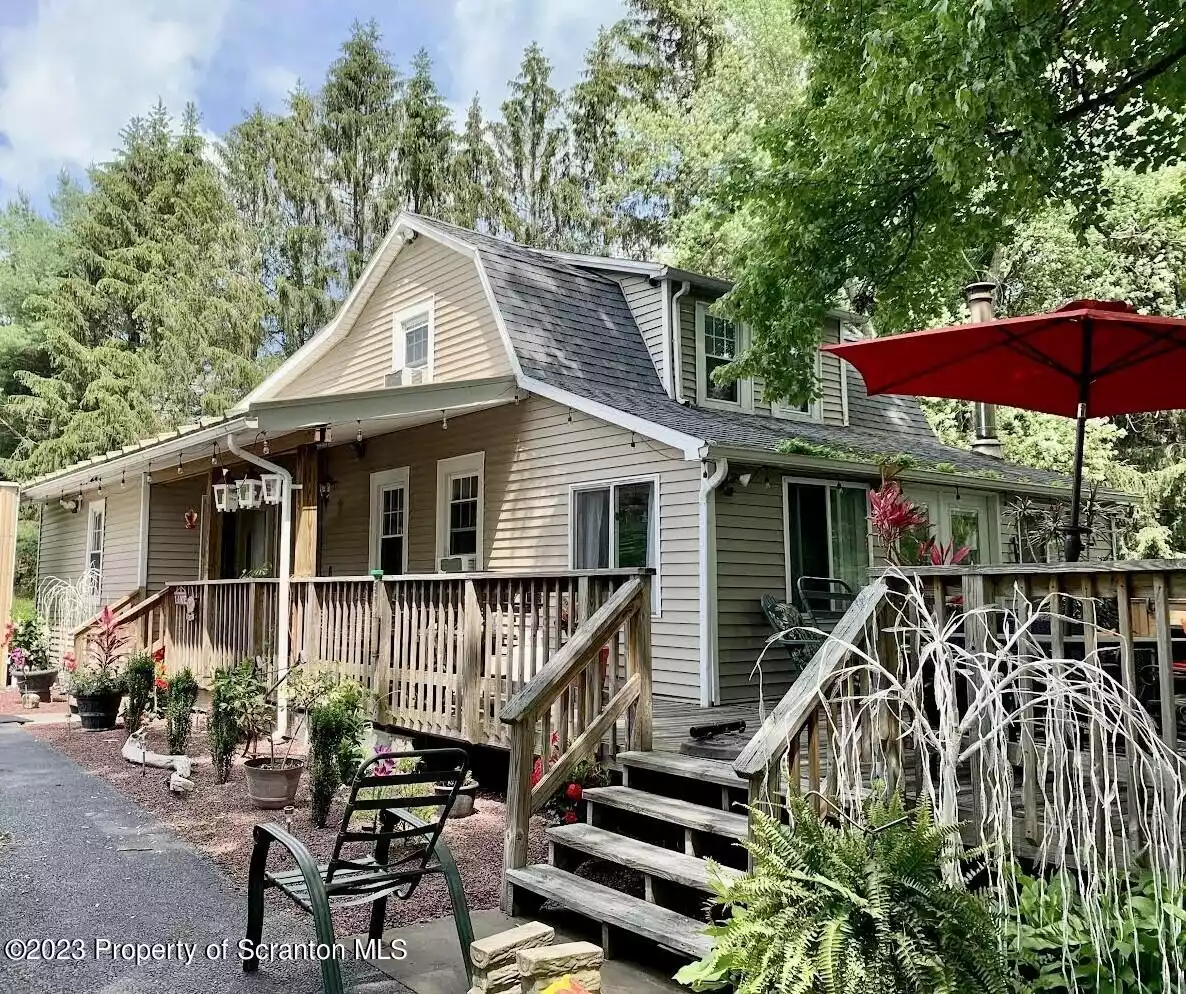Realty Network Group is a leading real estate agency offering lake houses for sale in Lackawanna County and the Greater Scranton area for homebuyers like you. Our team can connect you with local sellers through our expertise in real estate and marketing tech. Explore more about the benefits and drawbacks to owning a lake house. Looking for the perfect lake location for you and your family? Read on to learn more about our nearby lakes and browse available listings for lakefront properties below.
Browse Lake Houses for Sale in Lackawanna County, PA
Lake Carey
Located just outside of Tunkhannock, in Lemon Township, Lake Carey is a 182-acre lake that’s a popular getaway spot for families and residents of Northeastern Pennsylvania. Aside from its wonderful array of lake fun activities, it’s also a popular spot for fishing. The Lake Carey Day celebration at the end of July is a terrific family tradition that includes relay races, a poker run, kayaking and canoe races, live entertainment and delicious barbecue.
Looking for Lake Carey Homes for Sale? Call us at 570-585-6880 to schedule an appointment or review listings.
Lake Sheridan
Located between Fleetville and Factoryville, Lake Sheridan is a 90-acre lake with the larger, upper portion of the lake located in Benton Township in Lackawanna County, which is joined by a channel to a smaller, lower portion, located in Nicholson Township in Wyoming County. Lake Sheridan provides a peaceful retreat with a strong sense of community. Outdoor recreation is always a must on this beautiful lake, as are the terrific fishing spots it provides. Lake Sheridan Bar & Grill is a popular spot to grab a bite to eat with the locals.
Reach out to us if you are interested in viewing Lake Sheridan Homes for Sale!
Lake Wallenpaupack
Created in 1926, Lake Wallenpaupack is a man-made reservoir consisting of 5,700 acres and 52 miles of shoreline. There are numerous activities to take part in and the beautiful Pocono Mountains present a gorgeous backdrop to observe. Fishing is another popular activity on Lake Wallenpaupack, as are the numerous outdoor activities including kayaking, canoeing, boating, hiking and camping. There’s so much to see and enjoy around the lake including Wallenpaupack Brewing Company, Ledges, Gresham’s Ice Cream Shoppe, Three Hammers Winery, Soarin’ Eagle Rail Tours, The Dock and more.
Want to browse Lake Wallenpaupack Homes for Sale? Contact us today to schedule an appointment!
Lake Winola
Just under 20 miles from Scranton, Lake Winola is a 185-acre lake that presents a tranquil escape from the hustle and bustle of the city. There are numerous residences, including permanent and second homes, that take advantage of the beautiful views and fun activities this lake provides. The annual Water Carnival is a staple event where residents decorate boats and display costumes in an effort to win the coveted prize of best display. Be a member of the Scranton Canoe Club or enjoy Mill City Dairy Bar and a round of eighteen at Stone Hedge Golf Course. There’s good times to be had at the lake.
If you are intersted in viewing Lake Winola homes for sale, we’d love to schedule an appointment! Call us today at 570-585-6880!
Moosic Lake
About eleven miles east of Scranton you’ll find Moosic Lake, an approximately 86-acre lake with a rich history and terrific setting for both leisure and sport. Fall is a popular time for this retreat, as the trees are bustling with vibrant colors reflecting from the gorgeous spring-fed lake. Eales Preserve is within close proximity and provides wonderful options for birdwatching, nature lovers, hiking and photography. Whatever aspect of lake life appeals to you, Moosic Lake is sure to present a terrific option for lakefront living.
Get in touch with the team at Realty Network Group to browse available Moosic Lake homes for sale and start living the lake life!
More Real Estate Options
Searching online for “houses for sale near me,” or “homes for sale near me,” can take you various places. Fortunately, we’ve researched real estate for all the main areas of NEPA and presented them here for you:
- Real Estate and Houses for Sale in Archbald, PA
- Real Estate and Houses for Sale in Carbondale, PA
- Real Estate and Houses for Sale in Clarks Summit, PA
- Real Estate and Houses for Sale in Dickson City, PA
- Real Estate and Houses for Sale in Dunmore, PA
- Real Estate and Houses for Sale in Factoryville, PA
- Real Estate and Houses for Sale in Jessup, PA
- Real Estate and Houses for Sale in Moscow, PA
- Real Estate and Houses for Sale in Old Forge, PA
- Real Estate and Houses for Sale in Pittston, PA
- Real Estate and Houses for Sale in Scranton, PA
- Real Estate and Houses for Sale in Tunkhannock, PA
- Commercial Properties for Sale Near Scranton, PA






