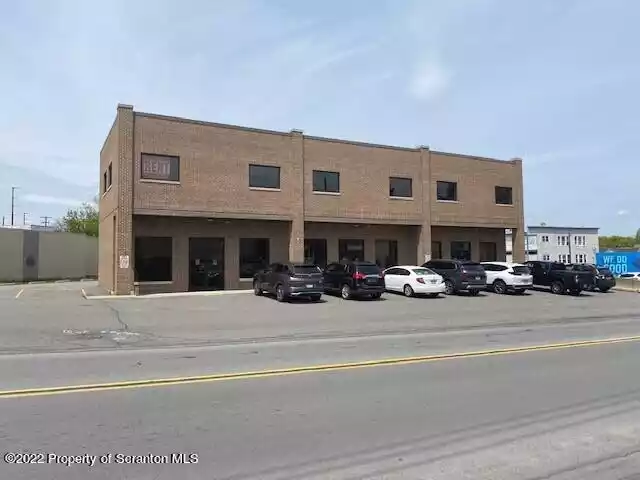Sort Option
- Add date
- Price
- Featured
- Open House
- Lakefront
- Square Footage
- School District
- Pictures
- Property Type
- Title
Grid
List
Map
Commercial Lease For Lease
1300 Wheeler Avenue, Dunmore, Pennsylvania 18512
PavedParking(s)
15Picture(s)
Beautiful brick building, Ideal location, with a great flexible floorplan, bright with plenty of light and tons of parking. Features include Elevator, multiple restrooms, overhead projector. All in a very convenient location. Landlord willing to divide space. Triple NNN lease, plus utilities.
$12
Commercial Lease For Lease
3 Abington Executive, Clarks Summit, Pennsylvania 18411
PavedParking(s)
26Picture(s)
Location, Location, Location! Flexible Footprint. Anywhere from 800sq ft to 3,700 sq ft. of office space for lease. Located on a beautiful campus with easy access to 81 & Pa Turnpike. Included: use of common areas-waiting room, conference room, kitchen and bathrooms; also, utilities and taxes. Ample parking.
$15
Land For Sale
1322 Main Street, Peckville, Pennsylvania 18452
3Picture(s)
Prime location lot. Very busy traffic.
$169,900
Commercial Sale For Sale
Scranton Cdale Highway, Archbald, Pennsylvania 18403
4Picture(s)
This commercial property is in a high traffic area on Route 6 in Eynon. Includes a building lot on Irving St Sturges. Conveniently located for office building for doctor, lawyer or medical clinic.
$99,900
Land For Sale
Lot #3 Wimmers Road, Jefferson Twp, Pennsylvania 18436
1Picture(s)
Building lot located on Township Road, underground utilities, electric, telephone, public sewers all set in place. Cleared and wooded generally level. North Pocono School District. On cul-de-sac. Township maintains road. Survey map located in office. Do not remove.47.
$42,000
Land For Sale
Lot #1 Wimmers Road, Jefferson Twp, Pennsylvania 18436
1Picture(s)
Building lot located on Township road, underground utilities, electric,telephone, public sewers all set in place. Wooded generally level. North Pocono School District. On cul-de-sac. Township maintains road.Survey map located in office. Do Not Remove.
$59,000
Land For Sale
Lot #2 Wimmers Road, Jefferson Twp, Pennsylvania 18436
1Picture(s)
Building lot located on Township road, underground utilities, electric, telephone, public sewers all set in place. Wooded, level then down towards stream. North Pocono School District. Township maintains road Survey map located in office.
$22,000








